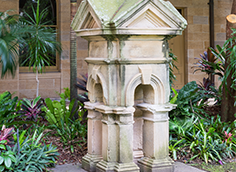-
Visit and learn
- Message from the Speaker
- About Us
-
Visitors
- Free Guided Tour
- School Excursion
-
Take a look inside Parliament House
- Porte-cochere
- lobby and grand staircase
- Legislative Council Chamber
- Members' Reading Room
- President's balcony
- Legislative Assembly Chamber
- Ministers' Room
- O'Donovan Library
- Bernays Room
- Cellar
- Lucinda Bar
- Strangers' Dining Room
- Billiards Room
- Speakers Rooms
- Clerks Office
- Strong Rooms
- The Presidents Room
- Speaker's Green
- Speaker's Dining Room
- Premier's and Speaker's Halls
- Undumbi Room
- Dandiir Room
- Green Deck
- River Deck
- Visitors with Guide, Hearing or Assistance animals
- COVID 19 Response
- Visit the Public Gallery
- Visit our Gift Shop
- Have Your Say
- Get Involved
- Education and Learning
- History
- Heritage Collections
- Preservation of our Heritage
- Regional Sittings
- CPA Australia and Pacific Regional Conference
- Publications and Reports
- Speakers' Corner
- Opening of the 58th Parliament
- Parliamentary Annexe Reparation and Refurbishment
- Contact Us
The most significant events held on the Speaker's Green are the swearing-in ceremonies of new Governors and the traditional garden party that follows the official opening of each new parliament.
The Speaker's Green provides an important breathing space between the nineteenth-century Parliament House and the modern Annexe building and reflects Tiffin’s original design for a courtyard surrounded by four wings.
The area features some significant trees, including a Bull Bay Southern Magnolia (Magnolia grandiflora) in the north corner which has been dated to approximately 1895.
A feature added to the Speaker’s Green after the World Expo ’88 was one of that event’s popular ‘human factor’ figures.
POINT OF INTEREST:

PINNACLES
Two sandstone chimney flues, also called terminals or pinnacles, stand on the northern side of the Speakers’ Green. These were salvaged during their removal.
The Renaissance style Parliament House is described in the Conservation Plan as being ‘plain but well-proportioned’ with ornamental stonework ‘simple but varied within classical conventions, which gives the facades consistency and liveliness’. An important aspect of this ‘liveliness’ were the pinnacles rising out of the parapets along the roof line. Some of which were functional chimneys, but the rest were ornamental features providing design symmetry.
In 1905, the building’s stonework was showing signs of decay with a piece of cornice falling onto the upper balcony on the Alice Street wing. A report prepared by the District Architect advised that cutting back the cornice and replacing the tops of pinnacles in stone or cement was required. By 1917, an inspection identified cracked cornices and pinnacles as well as fretted stone. Some of the work undertaken to repair these problems was less than satisfactory, according to members of the United Operative Stonemasons’ Society of Queensland who visited Parliament House in October 1952.
As late as the 1960s, the stonework was still being patched with coloured plaster. It was at this time that the stone pinnacles were removed from the parapets. By 1966, removing the pinnacles from the parapet above the Legislative Assembly Chamber was essential as some of the pinnacles had fallen from the building, posing a threat to public safety.
The original pinnacles and chimneys around the parapets are considered important visual features of the Parliament House skyline. The Conservation Plan states:
The surviving pinnacles and chimneys should be retained as patterns but not reworked or restored. They are not in sufficiently good condition to reinstate. Reproduction stone pinnacles and chimneys should be reinstated. These could be engineered with additional reinforcement to ensure that they are structurally safe. Though costly, this would recover an important feature of the building’s original design, which was continued on the Alice Street wing.
(Conservation Plan 2010)
