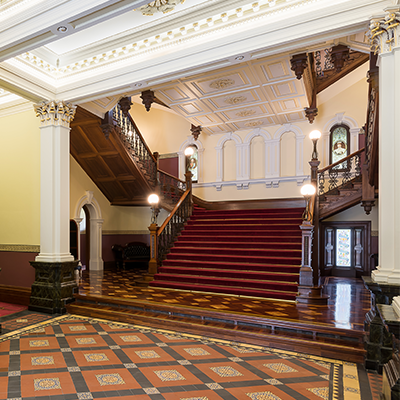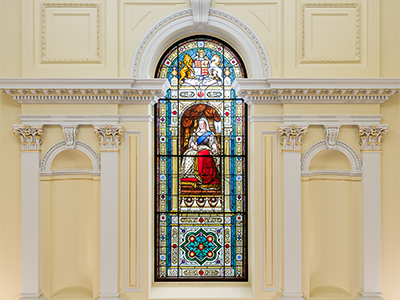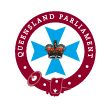-
Visit and learn
- Message from the Speaker
- About Us
-
Visitors
- Free Guided Tour
- School Excursion
-
Take a look inside Parliament House
- Porte-cochere
- lobby and grand staircase
- Legislative Council Chamber
- Members' Reading Room
- President's balcony
- Legislative Assembly Chamber
- Ministers' Room
- O'Donovan Library
- Bernays Room
- Cellar
- Lucinda Bar
- Strangers' Dining Room
- Billiards Room
- Speakers Rooms
- Clerks Office
- Strong Rooms
- The Presidents Room
- Speaker's Green
- Speaker's Dining Room
- Premier's and Speaker's Halls
- Undumbi Room
- Dandiir Room
- Green Deck
- River Deck
- Visitors with Guide, Hearing or Assistance animals
- COVID 19 Response
- Visit the Public Gallery
- Visit our Gift Shop
- Have Your Say
- Get Involved
- Education and Learning
- History
- Heritage Collections
- Preservation of our Heritage
- Regional Sittings
- CPA Australia and Pacific Regional Conference
- Publications and Reports
- Speakers' Corner
- Opening of the 58th Parliament
- Parliamentary Annexe Reparation and Refurbishment
- Contact Us

The entrance lobby features Minton tiles from England. They are known as encaustic tiles because the pattern and colour are formed by inlaying coloured clay before the tiles are glazed and fired. As a result, none of the patterned tiles have had to be replaced since they were first laid when the building was constructed.
This staircase leads from the ground floor entrance to the Legislative Assembly Chamber and the Members' Reading Room on the first floor, and then to the visitors' galleries and the O'Donovan Library on the second floor.
Some key features of this formal entrance include:
- Minton tiles from Staffordshire in England, known as encaustic or inlaid tiles. The pattern and colour of these tiles are formed by inlaying coloured clay into the depth of the tiles before they are glazed
and fired. Due to the manufacturing process, these tiles are highly durable and over the last 150 years none have needed to be replaced. - Highly decorative plasterwork and papier-mache embellishments from George Jackson & Sons of London. The relative status of the building’s different levels was highlighted by the selection of mouldings for skirtings, architraves and plaster cornices and also by the varying sizes of ceiling roses. The larger and more elaborate examples were chosen for the ground and first floors while those on the second floor were more modest.
- The plasterwork throughout the building has been restored over the years to maintain the original detail and where new openings have been created they too have been suitably ornamented to match the original design.
- The plate and stained glass-windows from Chance Brothers & Company of Birmingham. It is believed that the stained-glass windows are the only examples of Chance Brothers figurative work in Australia. The series of decorative windows are not only spectacular, but also signify the connection between the Queensland Parliament and British Empire at the time of construction.
- The staircases are fitted with cast iron balustrades from the Coalbrookdale foundry in Wales. The main stairs are strengthened with iron girders and feature ornately carved newels with mounted lighting. The undersides of the landings feature hand carved cedar to allow for the vibration of the iron girders.
- This staircase leads from the ground floor entrance to the Legislative Assembly Chamber and the Members' Reading Room on the first floor, and then to the visitors' galleries and the O'Donovan Library on the second floor.
- The polished parquetry flooring around the base of the grand staircase originally laid in the 1930’s and renewed during the 1980’s renovations. The specifications for the parquetry flooring in May 1934 note that the timbers and patterns were chosen in accordance with the Forestry Department.
Stained Glass-Windows

The most magnificent window depicted Queen Victoria sitting on her throne with the tower of the Palace of Westminster (Big Ben) in the background.
This window was described in the order to Chance Bros. & Co. as:
‘One stained or painted window of Queen Victoria, Renaissance Style…circular headed, price not to exceed 10/6 per foot.’
According to Beverley Sherry, an expert on stained glass in Australia, this window was the only known example of Chance Bros. figurative work in Australia.
On the first landing there are a pair of smaller windows delicately painted depicting the Prince and Princess of Wales (later to become King Edward VII and Queen Alexandra).
On the ground floor, partly hidden by the staircase, are two windows bearing illuminated texts from Psalm 127:
‘Except the Lord Build the House, They Labour but in vain that build it’ ‘Except the Lord keep the city, the watchman waketh but in vain’
These texts were chosen by Eliza O’Connell, the wife of the President Maurice O’Connell, and added at her request. Lady O’Connell was one of Brisbane’s leading women of her day. A devout Christian, she was involved in many charitable causes and among her friends were the Bowens, the Tiffins and L.A. Bernays.
Disaster strikes!
The Parliament Conservation Plan (2010) describes that in 1897 as a result of a severe storm the ‘portraits’ of Queen Victoria and the Prince of Wales were ‘destroyed, respectively, by hail and concussion’.. Following this calamity, the damaged sections were replaced in 1900 by the well-known Sydney firm of Lyon Cottier & Co. at a cost of £75 2s. To undertake this work, one of the firm’s artists was to visit the building ‘to make himself thoroughly acquainted with the existing colouring of the [Queen Victoria] window’ (which suggests that it was not completely destroyed) and then the Princess of Wales’ window was to be dismantled and sent to Sydney for matching with the new Prince’s window. It seems that the latter plan was unsuccessful because the Parliamentary Buildings Committee Report for 1901 states that all three windows, the Queen, the Prince and the Princess were replaced.
