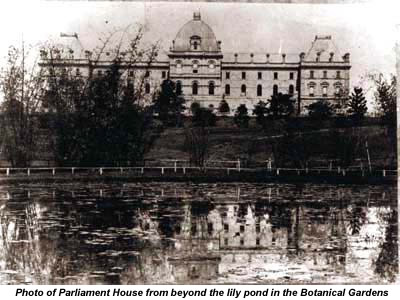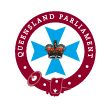-
Visit and learn
- Message from the Speaker
- About Us
- Visitors
- Visit the Public Gallery
- Visit our Gift Shop
- Have Your Say
- Get Involved
- Education and Learning
- History
- Heritage Collections
- Preservation of our Heritage
- Regional Sittings
- CPA Australia and Pacific Regional Conference
- Publications and Reports
- Speakers' Corner
- Opening of the 58th Parliament
- Parliamentary Annexe Reparation and Refurbishment
- Contact Us

Housing the Governor was the new Parliament's priority building project. As a result, the building of Government House currently located within the Queensland University of Technology grounds, commenced in late 1860. Constructed of Woogaroo sandstone from Goodna on the Brisbane River, it was considered a magnificent building for such a young colony. It was completed within two years at a cost of £12,000.
Old Government House remained the official vice-regal residence until 1910. Following the Government's decision to use Old Government House as the principal accommodation for the state's first university, the current Governor's residence, Fernberg, was purchased.
Upon completion of Government House, Parliament turned its attention to its own quarters and, in September 1863, decided that the time had come for a new parliamentary building. The old building in Queen Street had been described as a forbidding looking building... with its evil recollections of cells and bolts and chains - of coarse and brutal gaolers and still more savage felons. What was required was a hall of assembly befitting the dignity of a great and prosperous country - the primitive colony of 1859 was beginning to establish itself.
In November 1863, a specially-appointed commission chose the site for the new Parliament in George Street, near the then Government House. The commission expressed the view that the final design adopted should reflect the high aspirations and the future prosperity of Queensland. It was conscious that, although the colony was remote, the eyes of the world were still upon it, and Queensland would be judged by its public buildings.
The commission commented: "Wise laws might be passed in a barn; but the outer world - the world beyond the colony - would think but lightly of the civilization of a people content to see their halls of Legislature reflect no efforts of mind greater than those required in buildings for the protection of inanimate matter".
The commission decided to hold an Australia-wide competition for the design of a dedicated parliamentary building, offering 200 guineas as the prize. The commission decided that the design was to cost a maximum of £20,000 to erect and that the design should include large chambers to accommodate the hot climate and the expected increase in Members. Of 11 entries received, all but four were rejected on the basis of insufficient merit or detail. The Commission found that the design by Benjamin Backhouse had the most merit. However, its cost estimate of £38,000 meant that it was rejected. This fact becomes even more significant when judged in hindsight. The original limit set by the Commission was obviously unrealistic. The final cost of construction of only part of the chosen Parliament House design cost around £80,000. This must have been very upsetting for Backhouse.
Following the decision, Backhouse and others petitioned Parliament. A Select Committee was established to determine if any impropriety occurred. None was found and the colonial architect, Charles Tiffin, was awarded the commission with his unusual imitation of a French Renaissance style building. In his original concept, the Houses of Parliament were intended to be completed as a hollow square with Government offices occupying the other three sides. This original design was never actually used. Tiffin was reported to have said: "My original design is still hanging in the office untouched".
Instead a design altered by the Premier and Colonial Secretary Robert Herbert was eventually used. It was largely based on Tiffin's design but had the first and second floors of the George Street wing mostly converted to parliamentary chambers.
